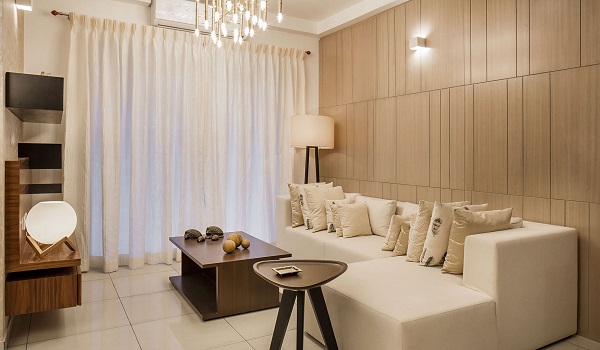Prestige Springwood Specifications
Prestige Springwood specifications include RCC-framed structures, BESCOM grid power, vitrified tiles, chrome-plated fittings, laminated flush shutters, a modular kitchen, and PVC-insulated copper wires.
Specifications are the list of materials that are used in the building of the project. It gives details of paint, electrical, doors, sanitary, flooring, door handles, and features.

The specifications of Prestige Springwood are of world-class quality and promise comfort at every level. The builder has chosen high-end products with great care for this project. To get the Prestige Springwood specifications PDF to know what specifications are available, please contact us. Our team will provide you with the soft copy of the complete specifications list.
Below are the details of Prestige Springwood specifications:
- RCC Structure with shear wall technology
- Floor to floor height: 2950 mm
- Cement blocks in select areas
- 200 mm external walls
- 100 mm internal walls
- Cloth drying hanger provided
- Anti-skid tile flooring
- MS handrail as per builder design
- MCB and Residual Current Circuit Breaker installed
- Sufficient power plugs in all rooms
- Modular switches & concealed wiring
- Fire-retardant copper wires
- Separate meters for all flats
- 3-phase power supply
- USB charging points in living & bedrooms
- Foot lamp points in all bedrooms
- Rainwater Harvesting pipelines
- Low VOC paints for healthy indoor air
- Sewage Treatment Plant (STP)
- Energy-efficient LED lights in common areas
- Kota stone for service staircases
- Lobby walls finished with distemper & texture paints
- Basement lobby with vitrified tiles
- Lifts cladded with granite as per design
- External walls: 2 coats emulsion, 1 coat primer
- Internal walls: 2 coats putty, 2 coats emulsion, 1 coat primer
- Grid-type false ceilings in toilets
- Glazed ceramic tiles (600 x 600 mm) up to 2450 mm height
- Service lifts of adequate capacity
- High-speed passenger lifts in both towers
- Phone point and internet point
- Vaastu-compliant entry (8 ft height)
- Additional plug points for lighting and appliances
- Dedicated sink area
- Premium floor tiles
- Gas provision
- RO point
- Adequate appliance plug points
- Marble countertop
- Tile dado on kitchen walls
- Utility area plug points for dishwasher
- Modular kitchen
- Fire hydrants on all floors
- Fire alarms on every floor
- Automatic smoke detectors & sprinklers
- Fire-rated doors & emergency exits
- Quality flush shutters
- Main door with Timber frame
- Oil-bound distemper on ceiling
- Wooden flooring
- Acrylic emulsion wall finish
- UPVC external doors
- UPVC windows with clear glass
- Ceramic tiles & false ceiling
- Geyser points provided
- Chrome-plated fittings
- Exhaust fan provision
- Wash basin & mixer taps
- PVC-coated false ceiling
- 8 ft height door shutters
- Pipelines concealed in false ceiling
- Soap cases & towel rods provided
- 24/7 trained security
- CCTV coverage in all common areas
- 24/7 power supply in common areas
- 100% backup for lifts & common areas
- Optional paid backup for apartments
Digital locks for the main door, pest-free trenching, and SS designer gratings in bathrooms add extra convenience and safety.
The specifications are meticulously planned to ensure robust, long-lasting living spaces.
Prestige Springwood specifications reviews are excellent, which shows that the RCC frame with unmatched strength and style. Unique eco-smart features and safety features make the project very nice to consider.
FAQS
High-speed lifts are added on all the floors.
All flats have big windows to have better air flow throughout the year.
The project has a 24/7 team, and CCTV cameras are added in common areas for extra safety.
There are big car parking areas and 2-wheeler parking areas for all buyers.
Every room has sufficient power outlets to use all appliances easily.
| Enquiry |